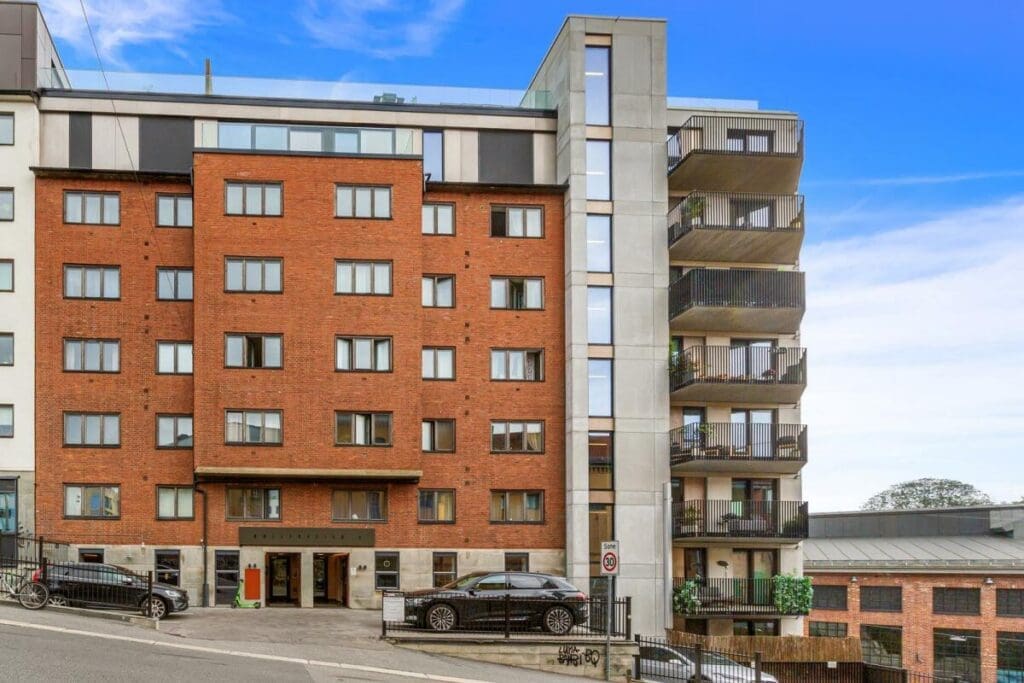Office space in creative surroundings for 6–8 employees


Key Information
Address
Møllerveien 4, Oslo
Area
69 m²
Floor
1
Build Year
1940
Takeover
Immediate
Lease Type
Serviced office
Facilities
Description
Welcome to Møllerveien 4! This is your chance to rent a bright and modern office space with room for 6–8 workstations—perfect for small teams, entrepreneurs, or consultants looking to be part of an inspiring and social work environment.
The office is part of one of Oslo’s most well-equipped coworking communities. Rent includes access to seven meeting rooms of various sizes, an auditorium with seating for 50, several creative zones, and a modern fitness center with locker room facilities. The shared areas are thoughtfully designed and welcoming, featuring social zones, coffee kitchens, and restrooms. The entrance functions as a cozy lounge and meeting point for everyone in the building.
In total, the common areas cover approximately 433 square meters and include a gym, meeting rooms, quiet rooms, and social spaces. This is the office for those who want more than just a place to work—you get a complete environment that supports both productivity and well-being.
Location
Møllerveien 4 boasts a central and attractive location right in the heart of Vulkan—a modern urban area known for its vibrant atmosphere and proximity to everything Oslo has to offer. The neighborhood is a dynamic mix of creativity, business, and culture, with Mathallen food hall, Dansens Hus, hotels, restaurants, and gyms all nearby.
The area has excellent public transportation connections, with a short walk to tram, bus, and metro stations at St. Hanshaugen and Grünerløkka. Cyclists and drivers will also appreciate the convenient bike lanes and nearby parking options.

Estimated Cost Level
Rent per sqm
-
Rent per year
-
Shared costs per year
included in rent
Costs per month
-